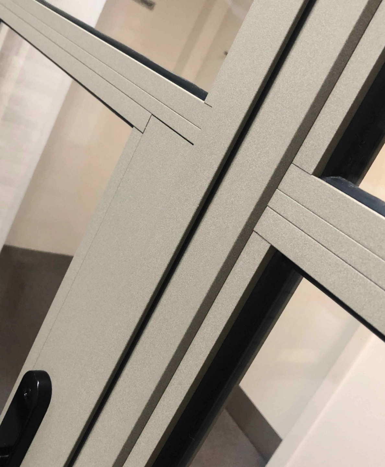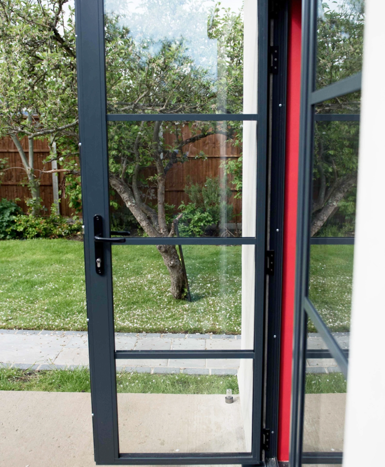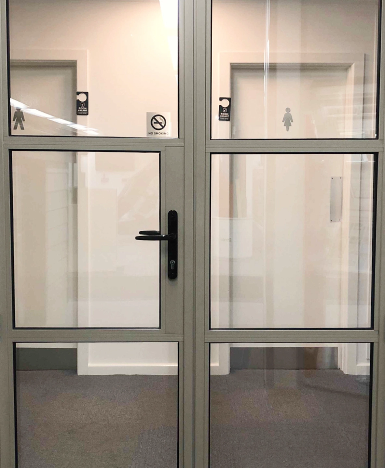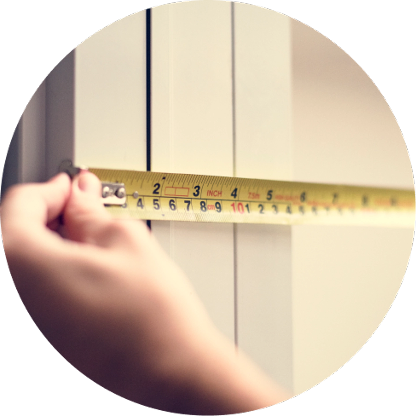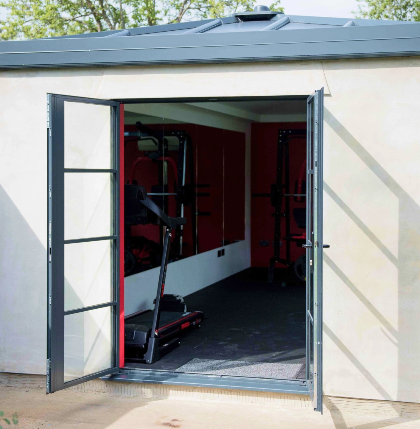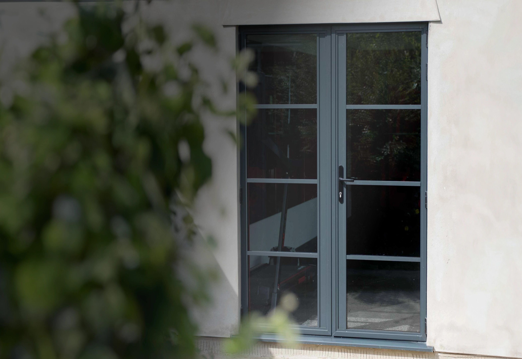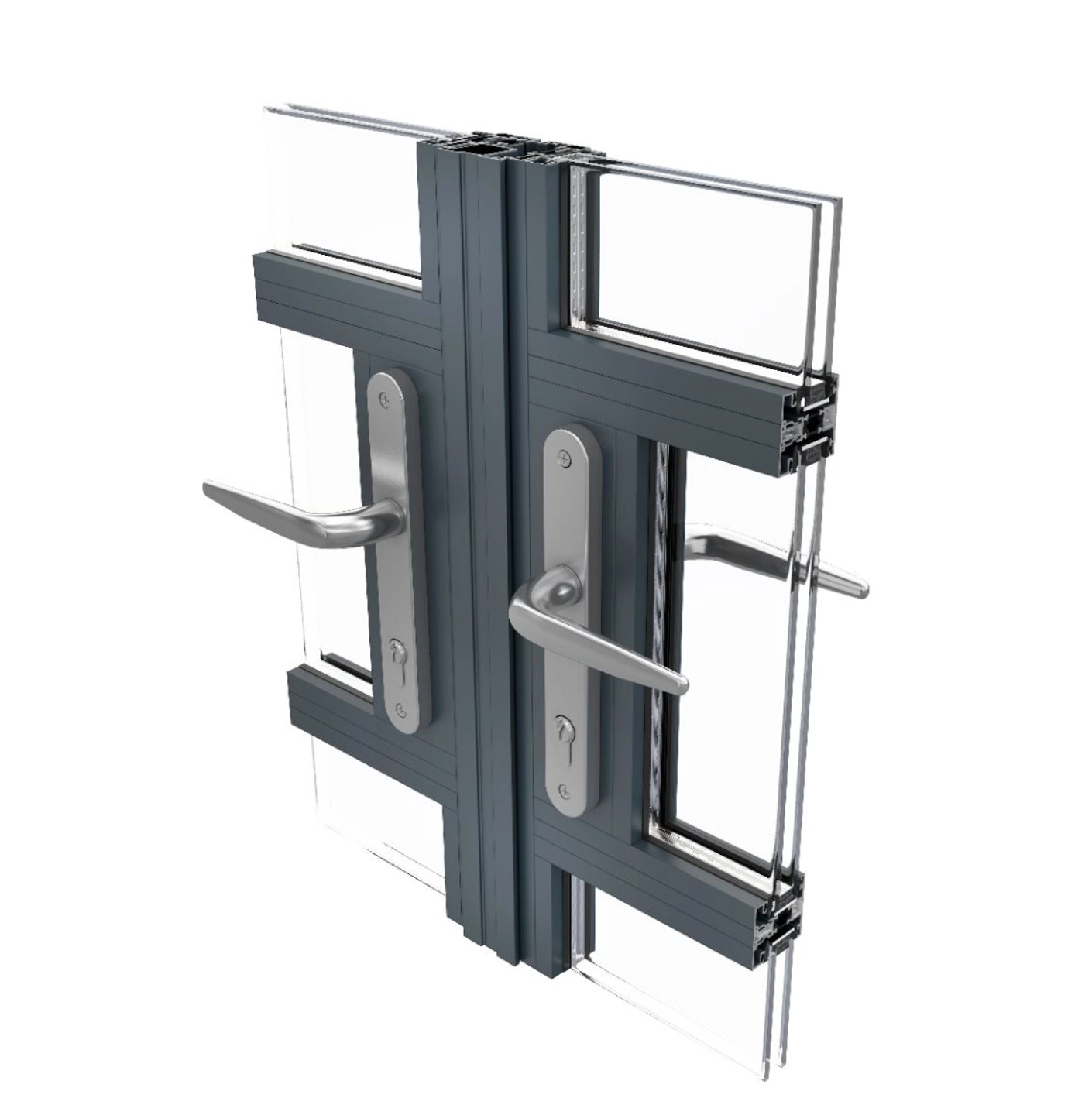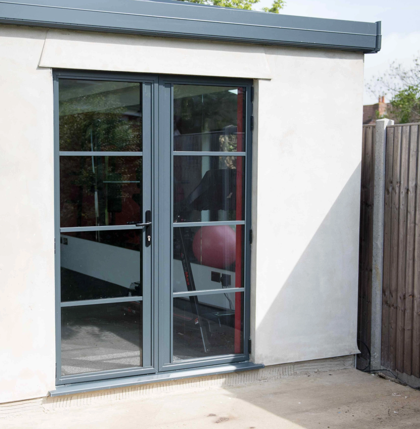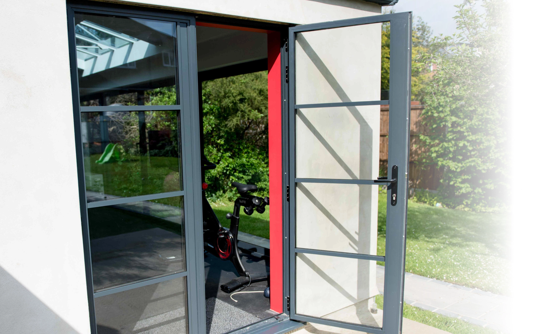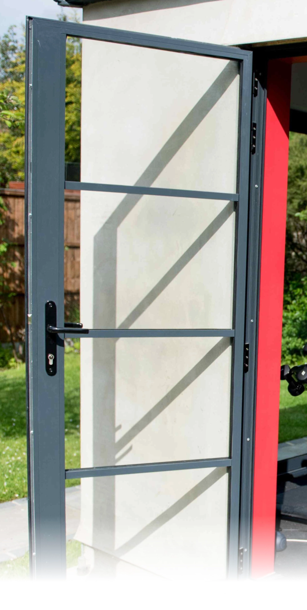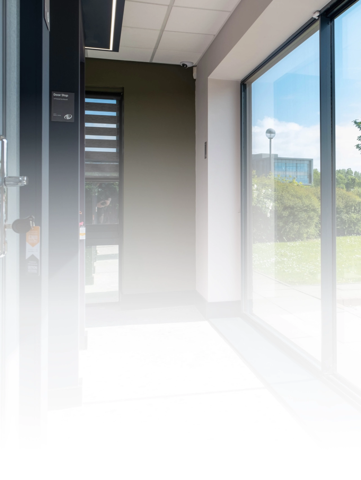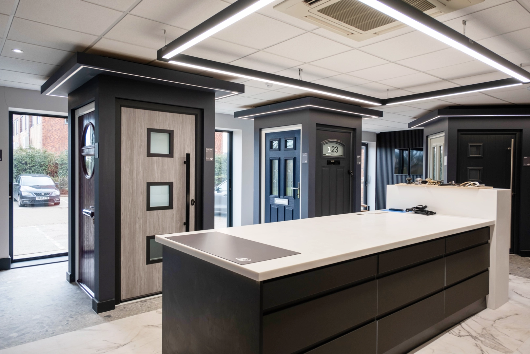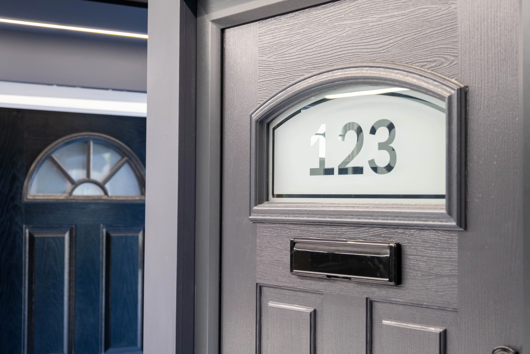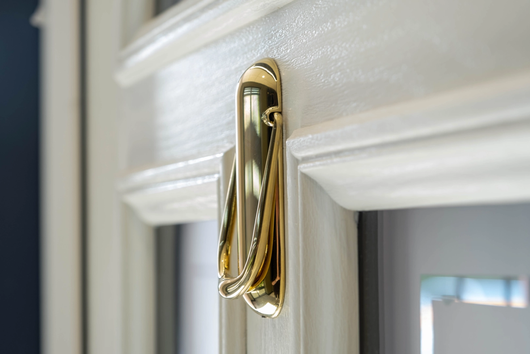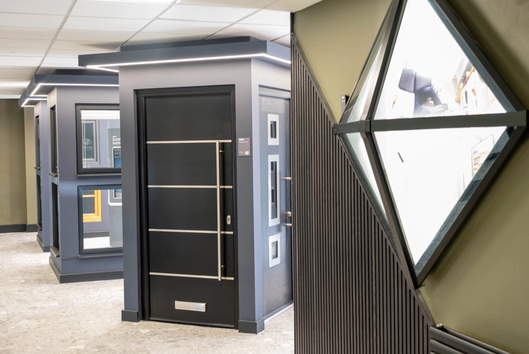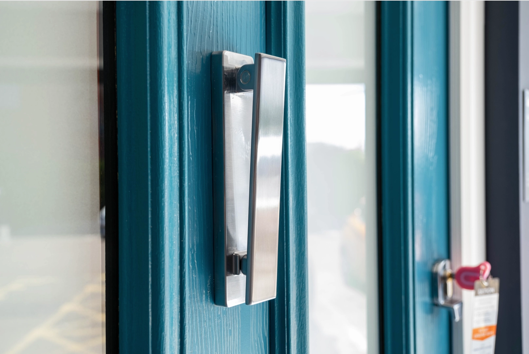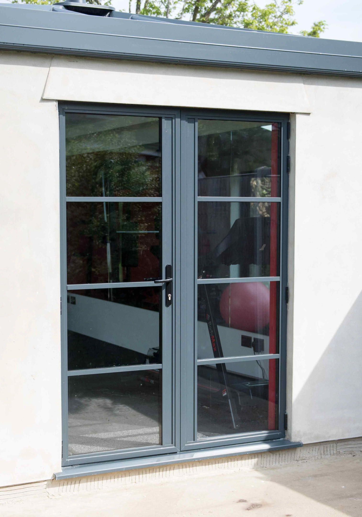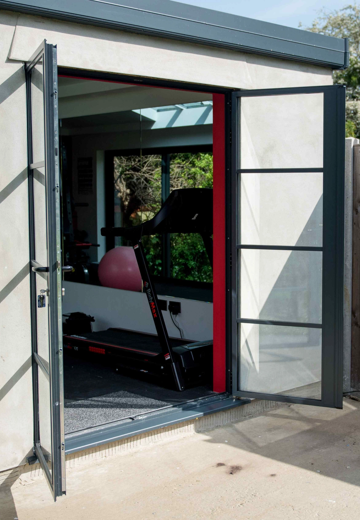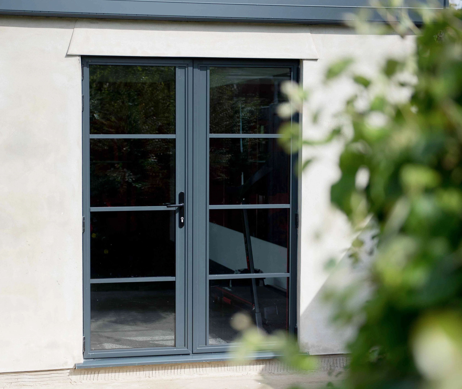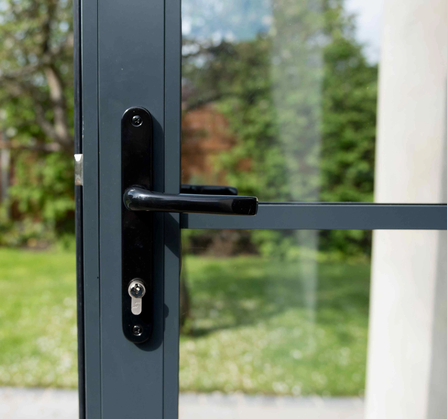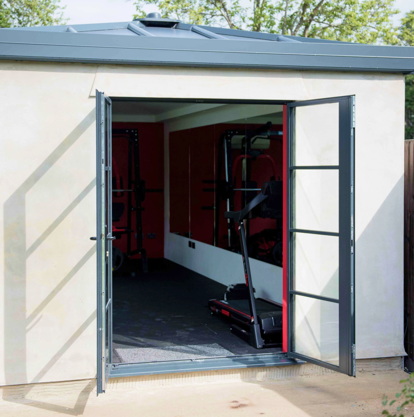




Smart Heritage Aluminium French Door
The Smart Heritage French door range is the perfect solution for recreating a vintage ‘steel look’.
Or buy now and pay nothing for 9
months
19.9% APR Representative
The Smart Heritage French door range is the perfect solution for recreating a vintage ‘steel look’.
These industrial looking double doors offer a stylish alternative to traditional timber or uPVC, and strike a perfect balance of vintage charm and modern security.
| Brand/Model | Smart Heritage French Doors |
| Material | Aluminium |
| Delivery Time | 5-6 weeks |
| Glazing | 28mm (Double Glazed)/36mm (Triple Glazed) |
| Cill Options | 85mm/135mm/150mm/190mm/225mm |
| Standard Colours | Anthracite Grey (RAL 7016 Matt), Black (RAL 9005 Matt), White (Gloss), Bespoke RAL Colours |
| Handle Colours | Black, Chrome, Satin, White, Gold, Art Deco Brass |
| Guarantee | 10 years |
*Delivery time is a typical example and is dependent on postcode and current workload.
| Frame Depth | 47mm |
| Sash Depth | 52mm (open out), 59mm (open in) |
| Sightlines | 59mm |
| Max Height | 2100mm |
| Max Width | 900mm |
| Max Sash Weight | 100kg |
| U Value | From 1.4 W/m²K |
| Air Permeability | Class 4 |
| Water Tightness | Class 3A |
| Resistance to Wind Load | Class 3 |
| 2022 Document L compliant | Yes |
| Security | PAS 24, Document Q |
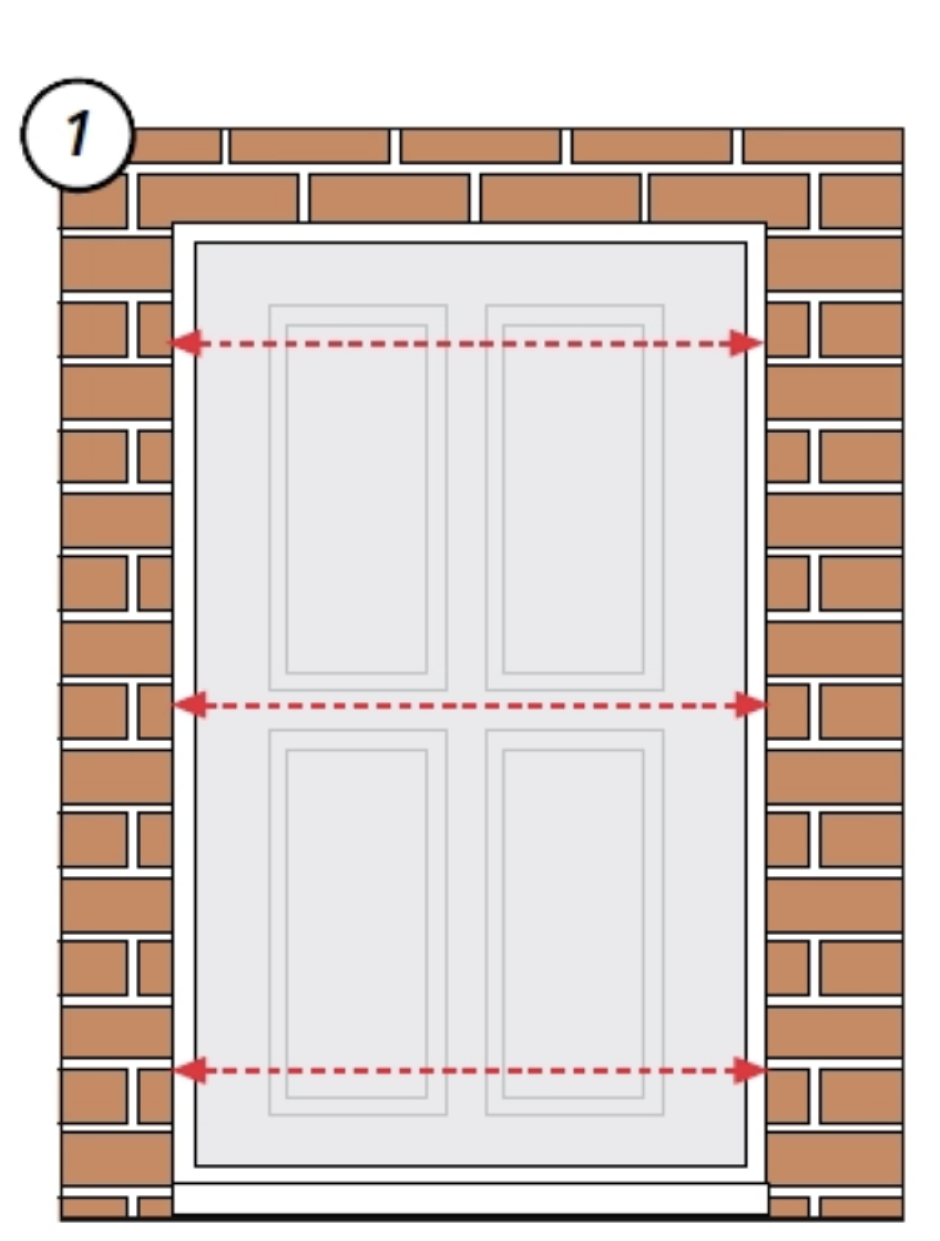
Step 1 - Viewed from the outside
Width: Measure in 3 points; top, middle and bottom and take the smallest measurement and deduct 10mm.
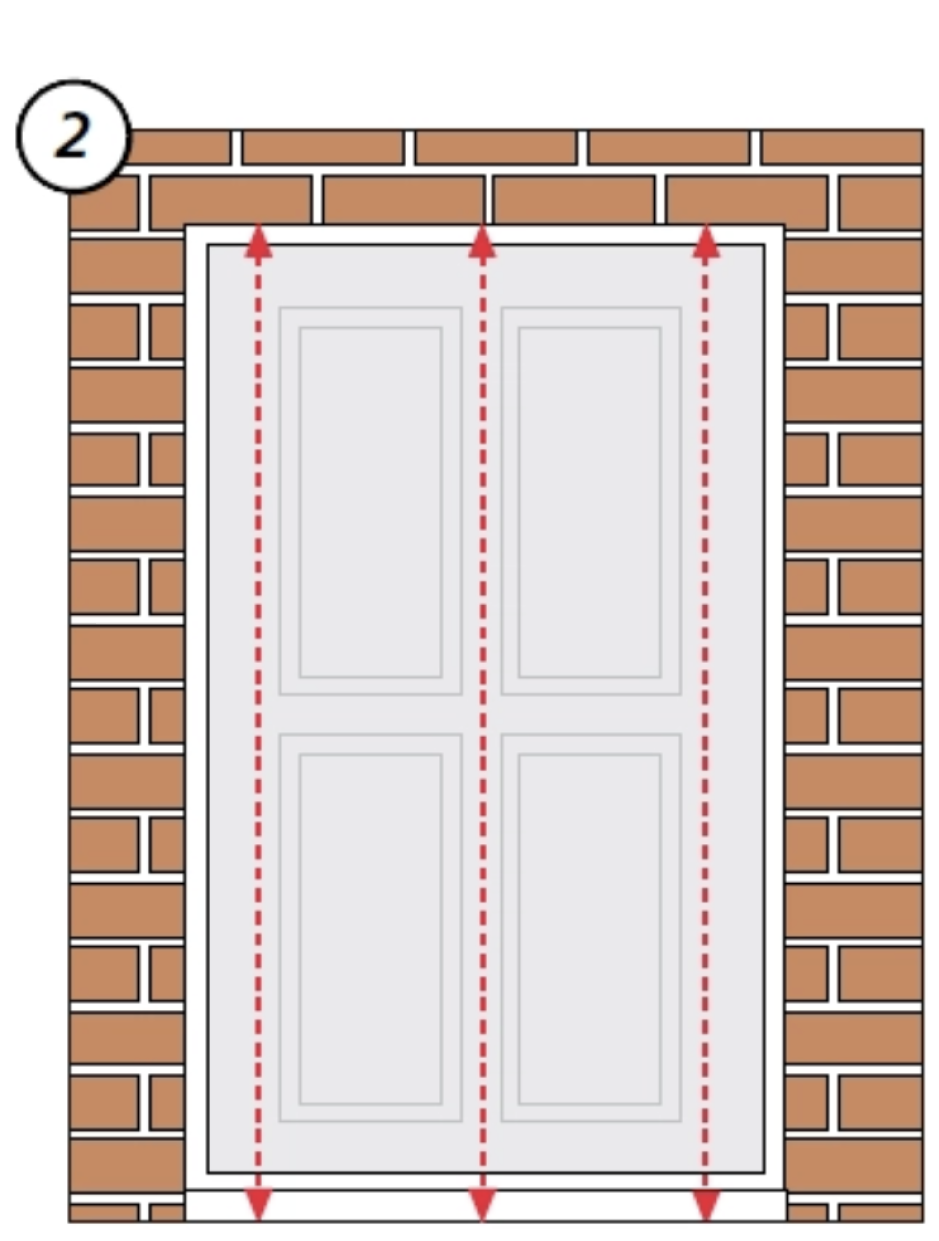
Step 2 - Viewed from the outside
Height: Measure again in 3 points; left, centre and right and take the smallest measurement and deduct 10mm. Measure to the underside of the existing cill unless it is NOT going to be replaced i.e concrete cill.
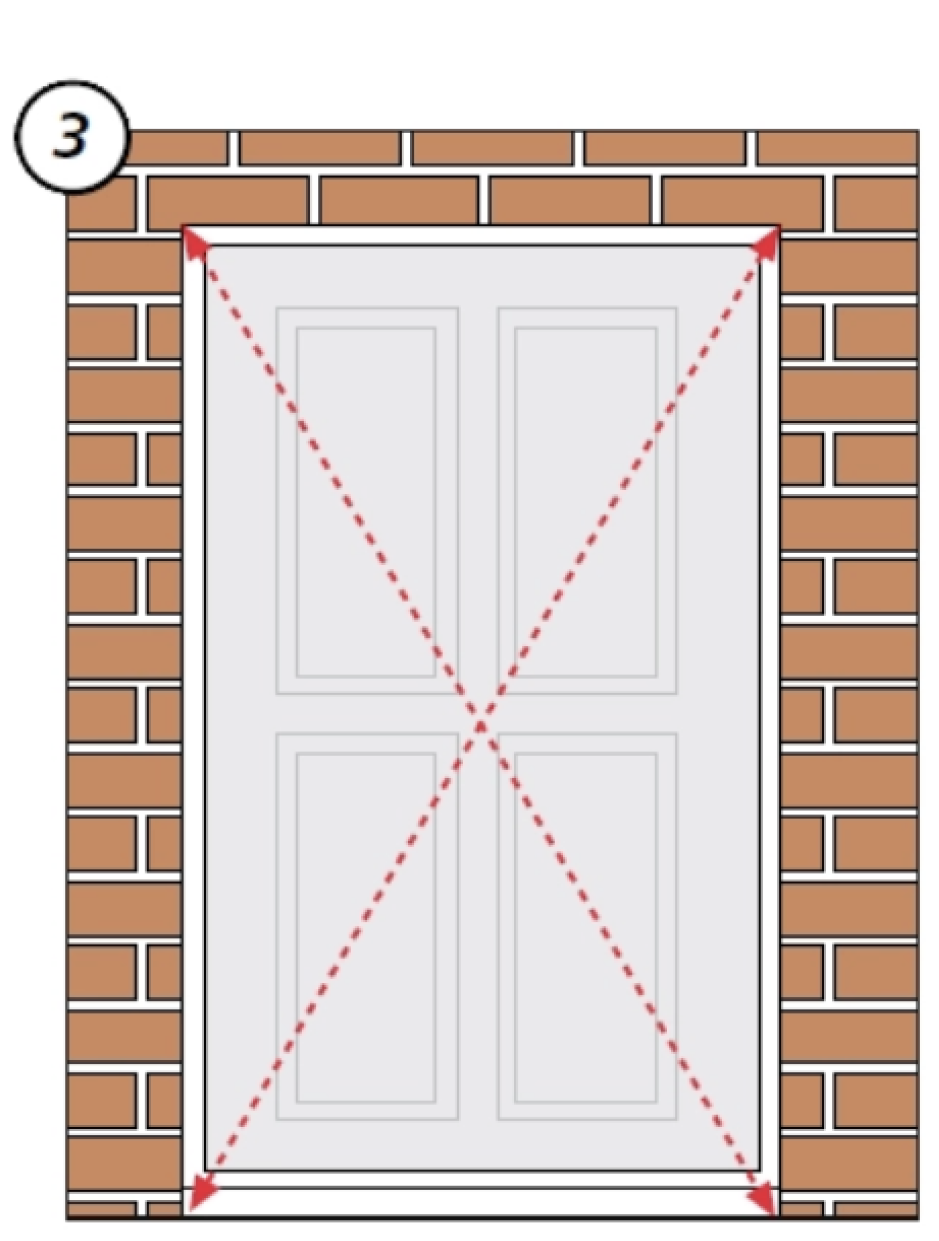
Step 3 - Viewed from the outside
Diagonals: Ensure the opening is square by measuring the diagonals as shown in red. There should be no more than 5mm difference between each measurement.
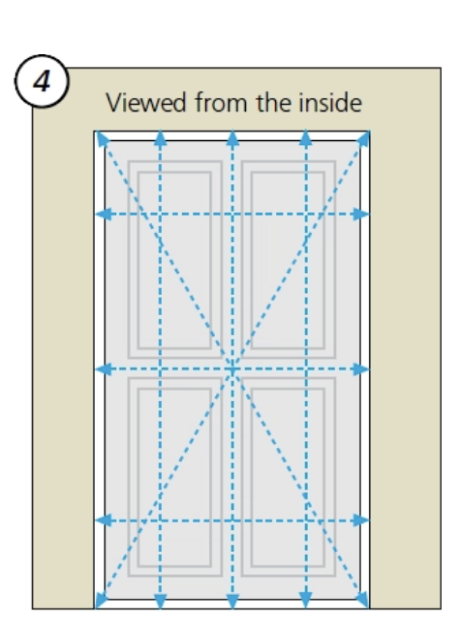
Step 4 - Viewed from the inside
Repeat the process from the inside of the door from plasterwork to plasterwork and make note of the smallest measurements as before












