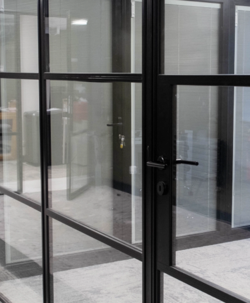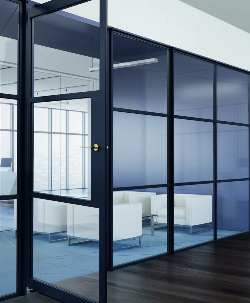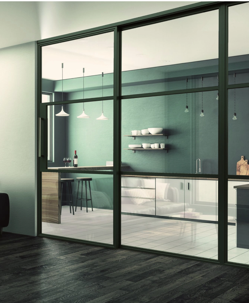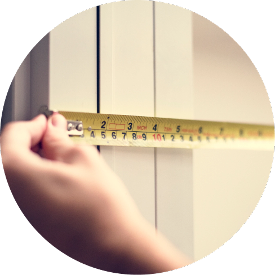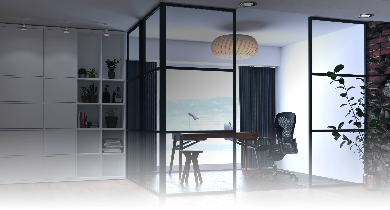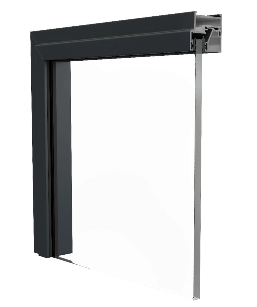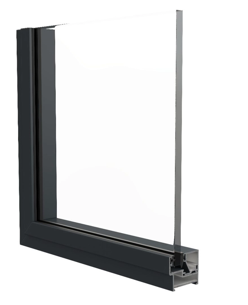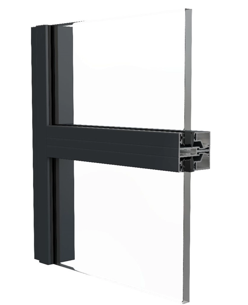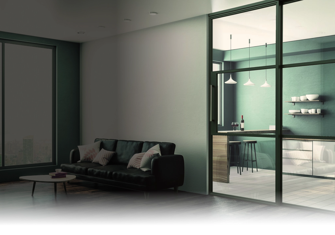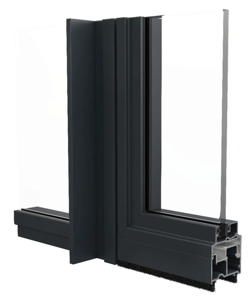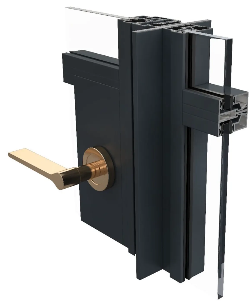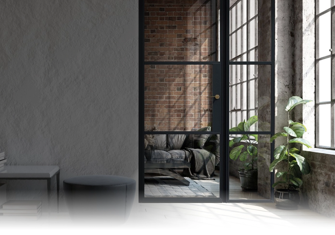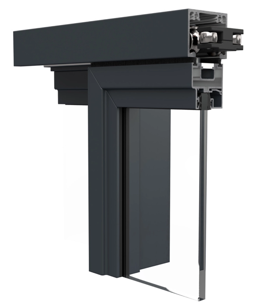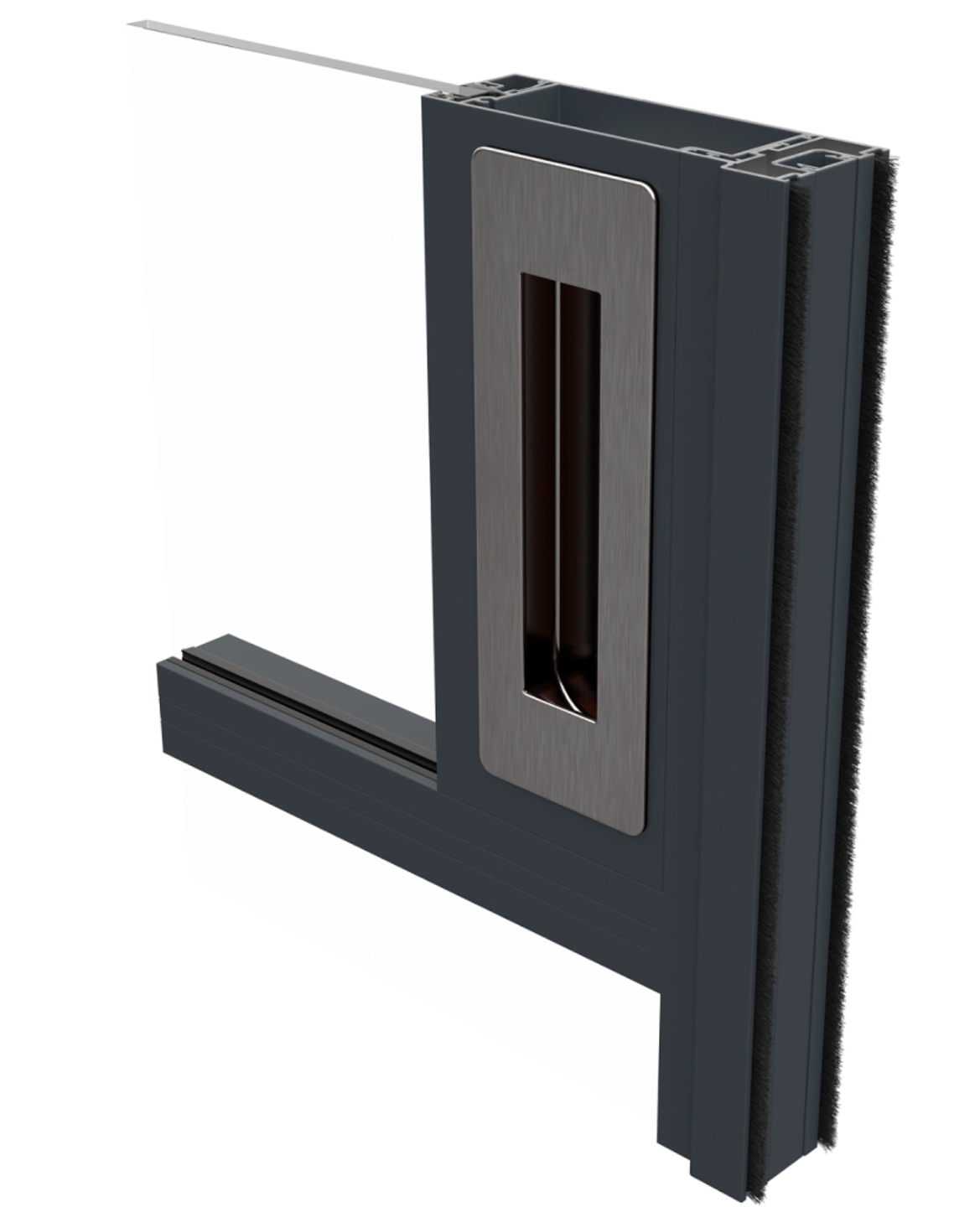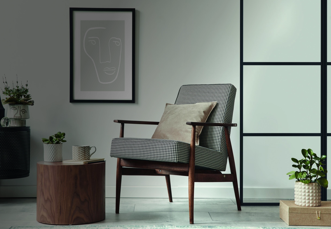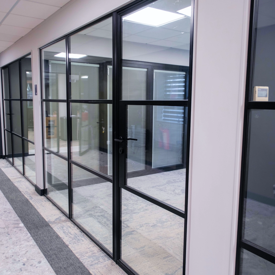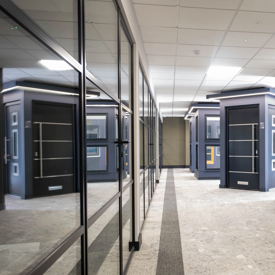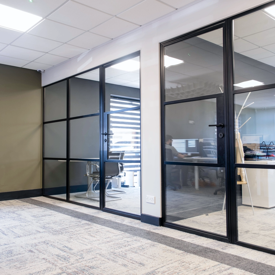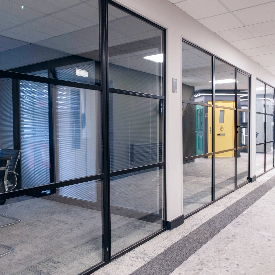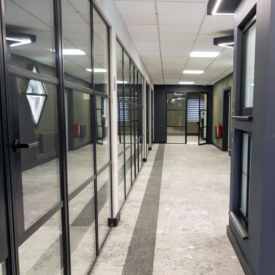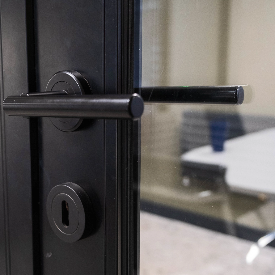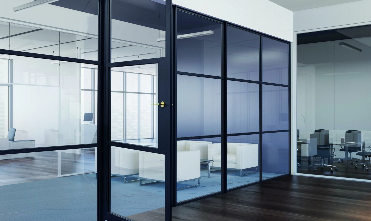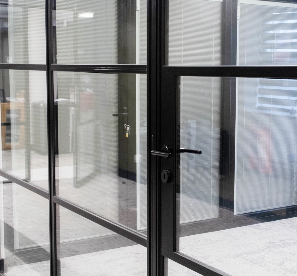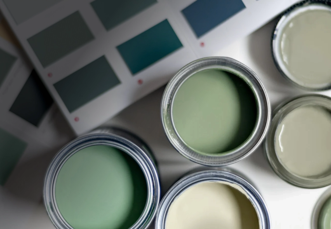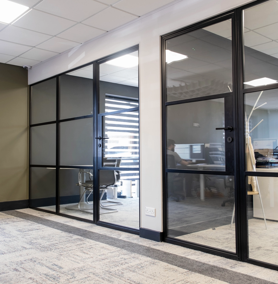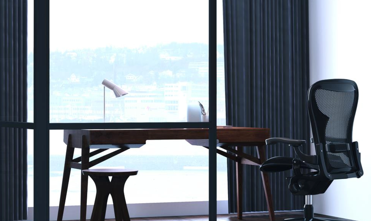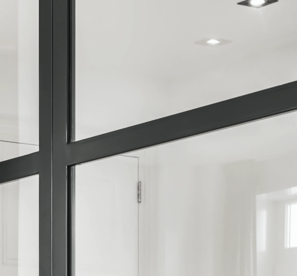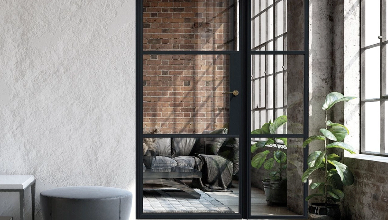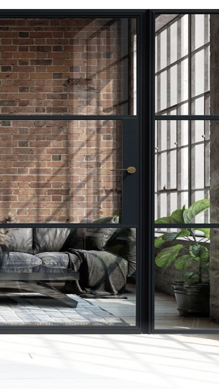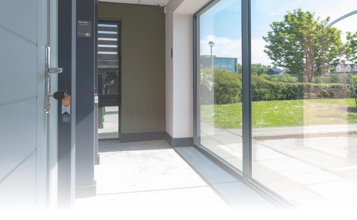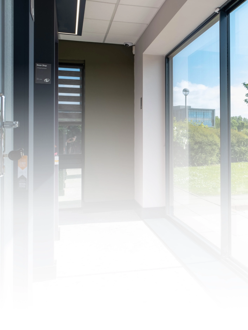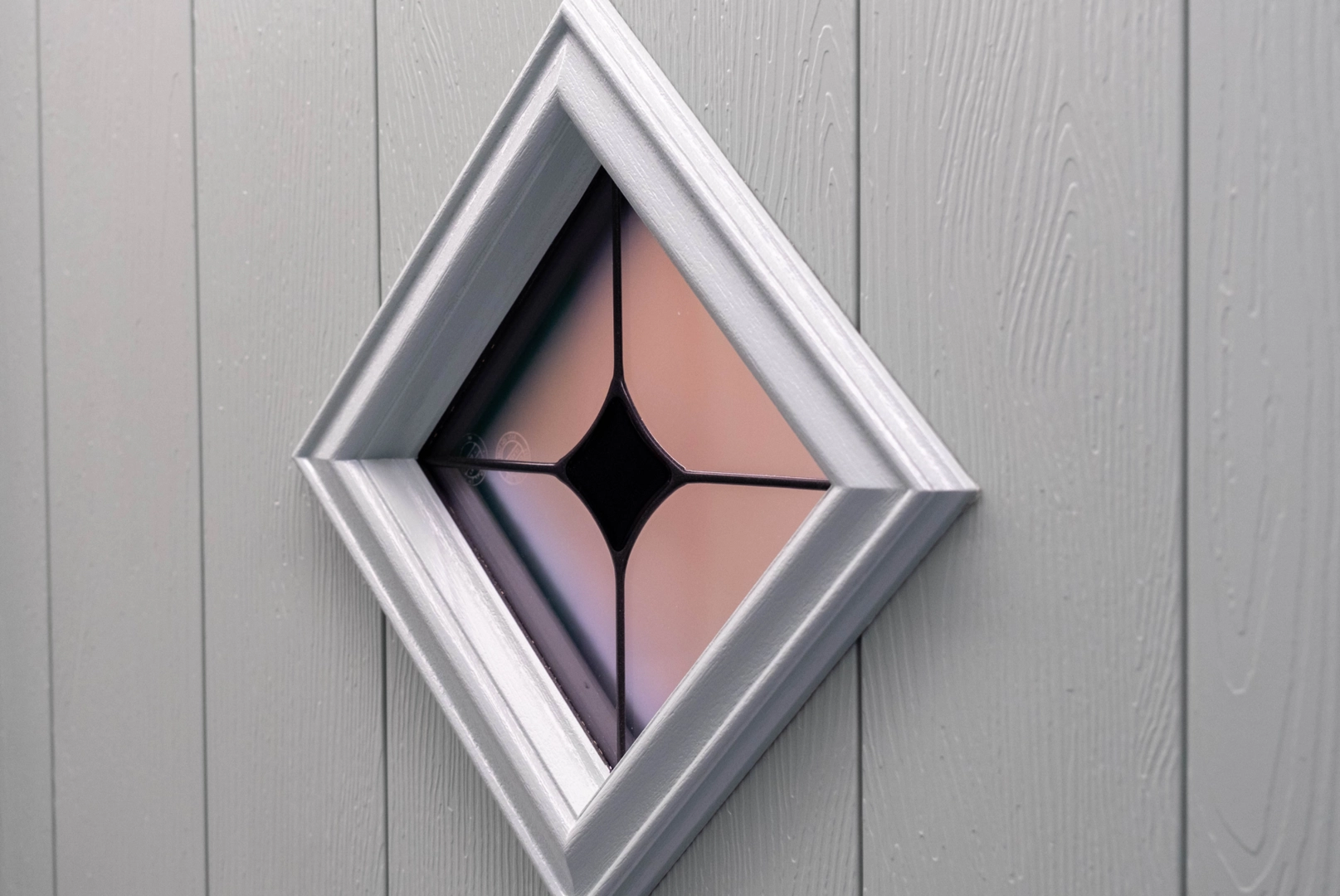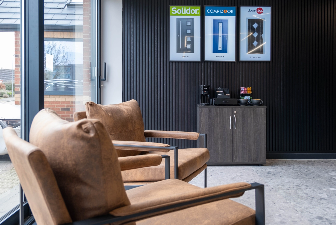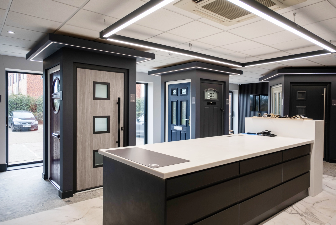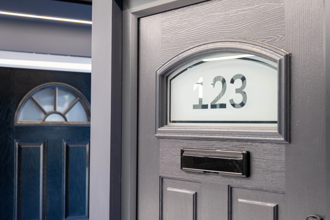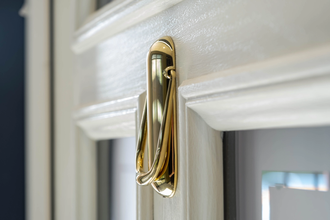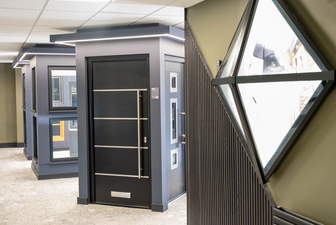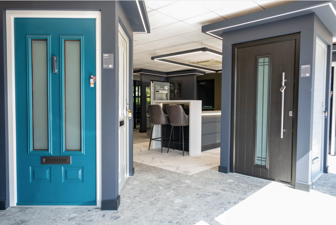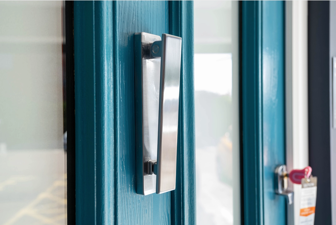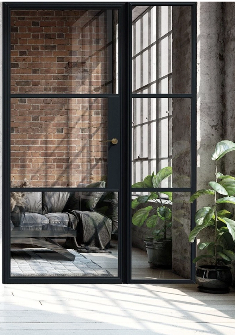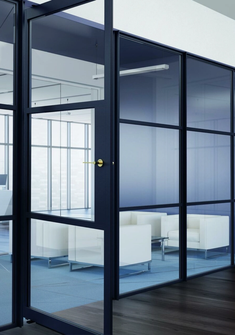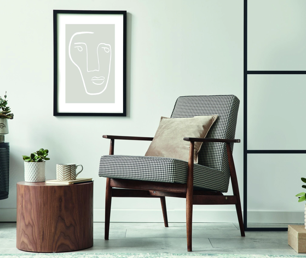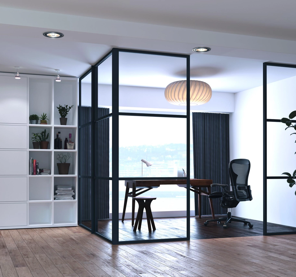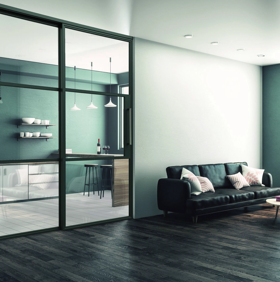





Smart AluSpace Internal Doors & Screens
The new Smart AluSpace screening system is a stylish and lightweight aluminium product that will add massive value to your home in more ways than one.
Or buy now and pay nothing for 9
months
19.9% APR Representative
The new Smart AluSpace screening system is a stylish and lightweight aluminium product that will add massive value to your home in more ways than one. Designed as a stylish partition system that takes inspiration from the Heritage design period, you can create new environments in your home or office with a product that is functional and right on trend.
| Brand/Model | Smart Aluspace |
| Material | Aluminium |
| Delivery Time | 5-6 weeks |
| Glazing | 6mm, 8mm or 18mm |
| Cill Options | n/a |
| Standard Colours | Black, Anthracite Grey, White, 200+ Bespoke RAL Colours |
| Handle Colours | Antique Brass, Satin Brass, Satin Nickel, Polished Nickel, Matt Bronze, Matt Black |
| Guarantee | 10 years |
*Delivery time is a typical example and is dependent on postcode and current workload.
| Frame Depth | 35mm |
| Sash Depth | 35mm |
| Sightlines | 35 - 69.5mm |
| Max Height | Hinged Door 2200mm, Sliding Door 2500mm, Pivot Door 2500mm |
| Max Width | Hinged Door 900mm, Sliding Door 1200mm, Pivot Door 2000mm |
| Max Sash Weight | Hinged Door 60kg, Sliding Door 100kg, Pivot Door 100kg |
| U Value | n/a |
| Air Permeability | n/a |
| Water Tightness | n/a |
| Resistance to Wind Load | n/a |
| 2022 Document L compliant | n/a |
| Security | n/a |
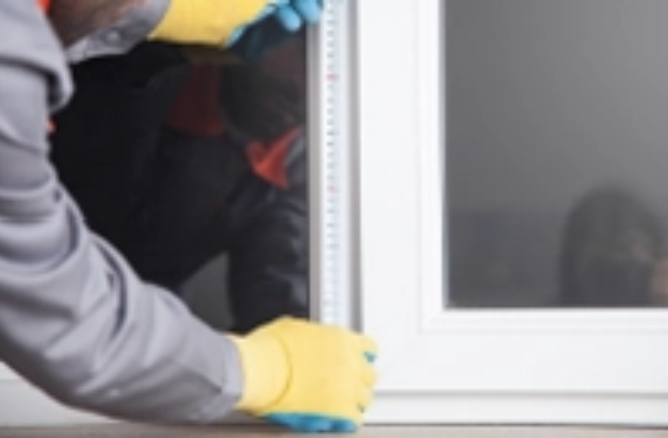
Step 1
The first step is to measure your brick to brick width and height (NOT the existing frames if there is already a door or window present). This is also referred to as the structural opening.
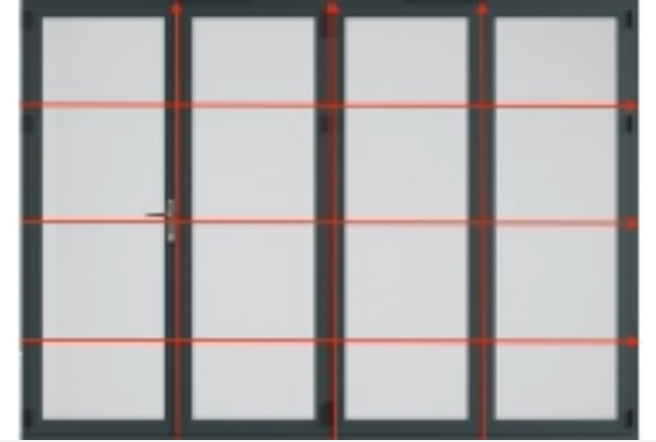
Step 2
We suggest measuring at three points in both height and width to ensure there are no discrepancies in the brickwork. If you find it runs out slightly, simply work from the smallest size.
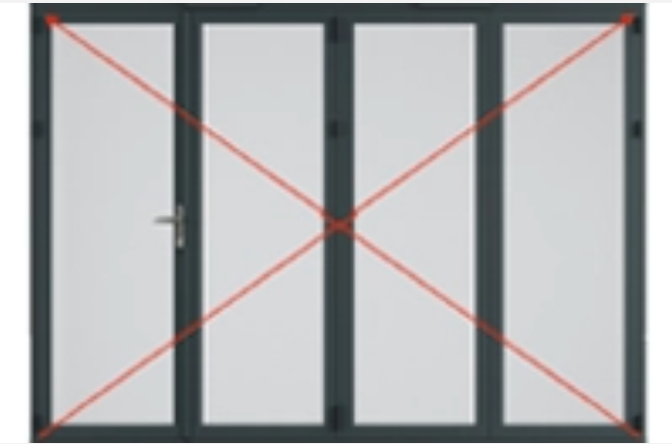
Step 3
You should also measure the cross corners and take a diagonal measurement if possible to further check the brickwork is running true.

Step 4
Once you have your brick-to-brick sizes you need to deduct 10mm off the overall width and height. THESE ARE THE SIZES YOU ORDER! The 10mm is the fitting tolerance that will allow you to fit the item easily into the opening. We do not make this deduction for you!
Things To Consider
Achieving a flush finish
Use our threshold guides (found in the downloads section) to decide the best threshold and sill option for your doors. Its important to remember that if you are looking for a flush finish, this is achieved by the flooring levels that run up to the track and are the responsibility of the homeowner and the architect/builder. Please speak to your builder or flooring contractor and show them the threshold options if you are unsure.
Trickle Vents
Due to new 2022 building regulations, there is a good chance any doors going into new extensions (or even refurbishments) may require trickle vents. If you are unsure, please refer to either your architect or local planning office to see if this is a requirement.
If trickle vents are required, your doors will be supplied with an add-on piece to the head jamb. This is included in the overall size you specify, and gives you some extra clearance to allow for plasterboards internally. The trickle vent itself will typically be installed in the head frame or the add-on itself, although this can vary by manufacturer. If this detail is important to you please ask before placing your order.
Orientation
Always remember when specifying your opening direction that all doors are viewed from the EXTERNAL of the property. For example, if you select a bi-folding door with the doors sliding left, that is the doors sliing left as viewed from the outside of the house.
If inward opening doors are specified, please ensure you have considered any furniture etc. on the inside of the room. This is particularly important with bi-folding doors, which would need to stack inside the room. (Typically, this is not common and they are ordered opening outwards).














