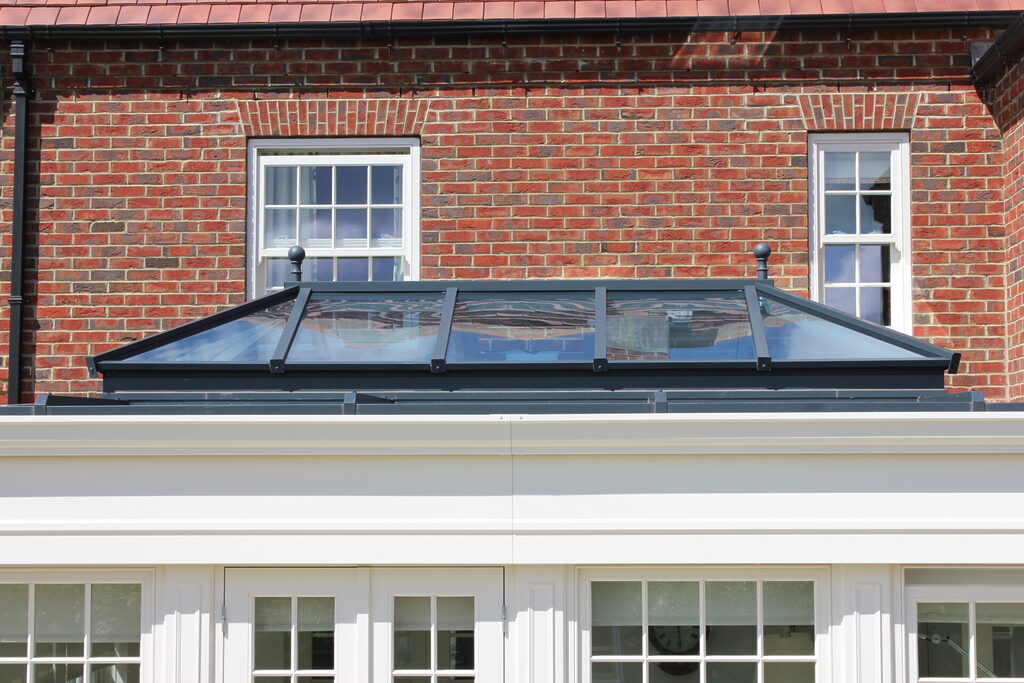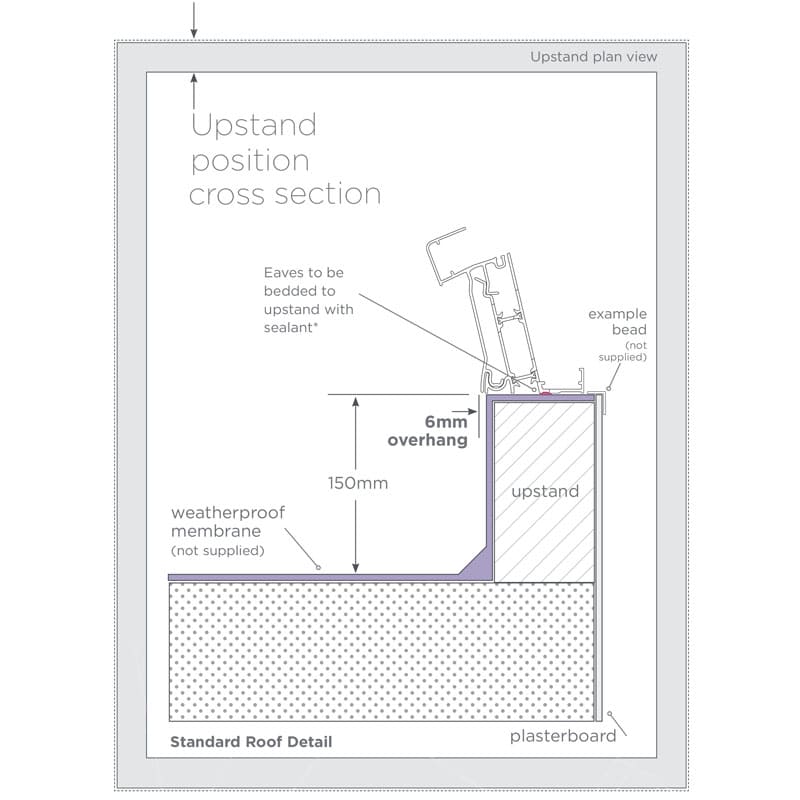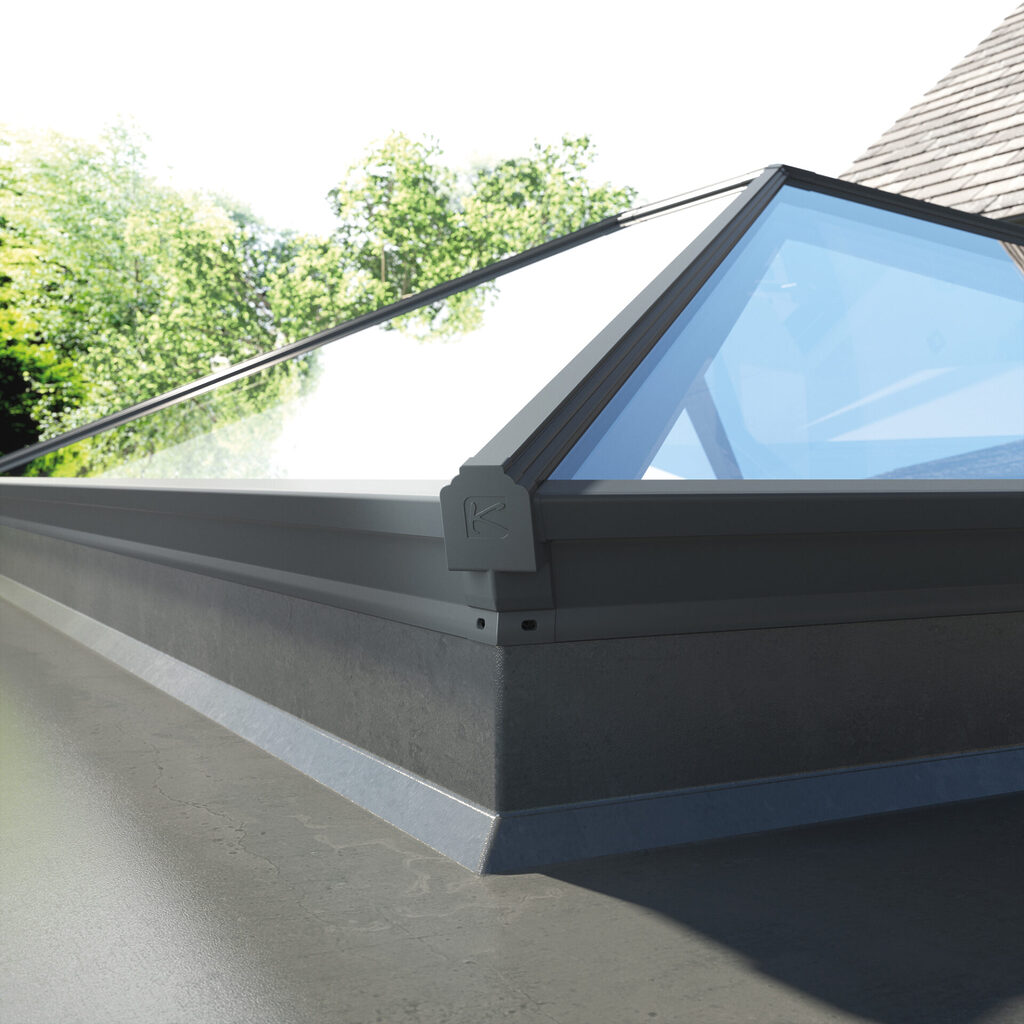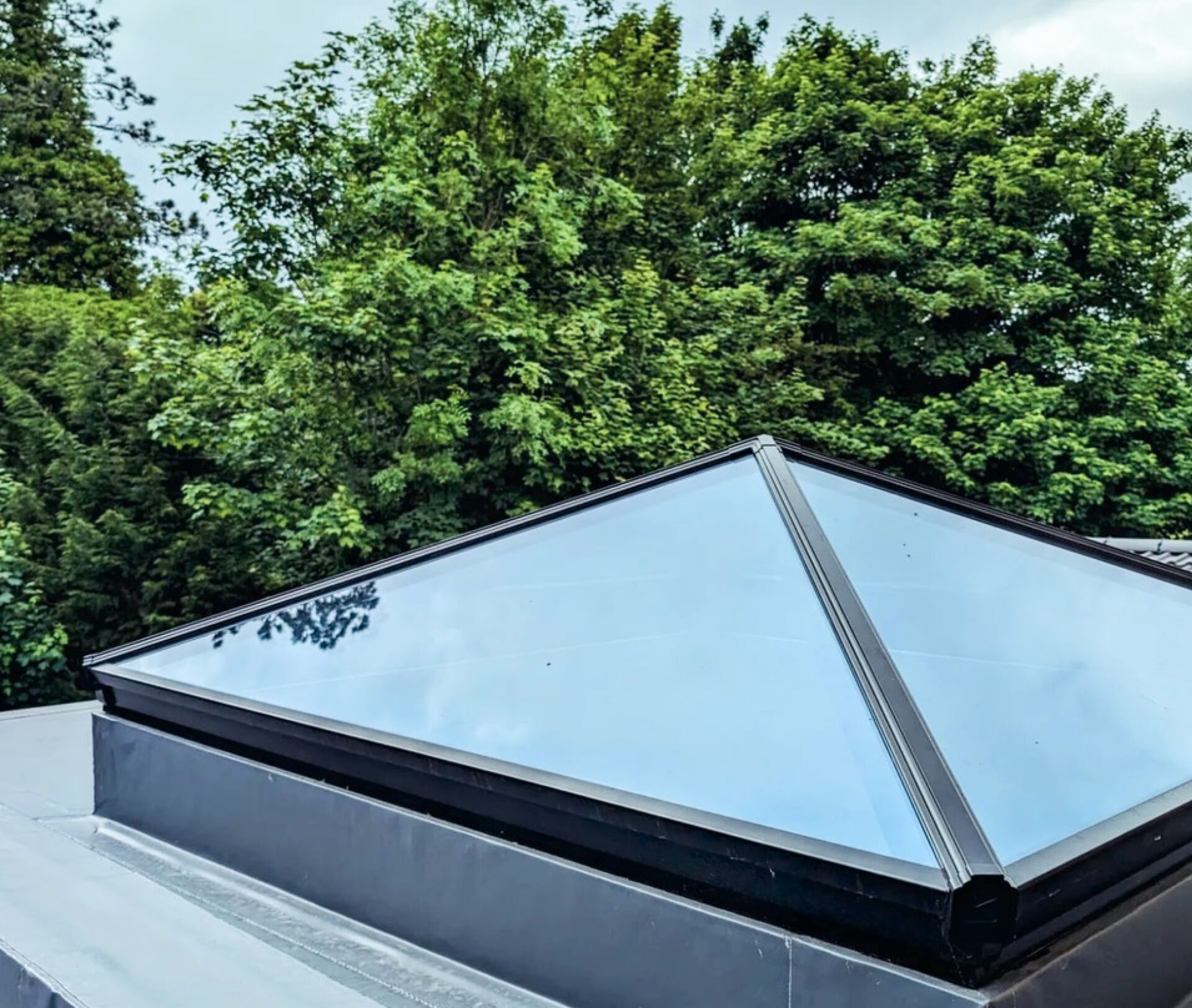Last Updated on 16 September 2024 by
What is a roof lantern upstand?
A roof lantern upstand is a kerb that the installed roof lantern sits upon, usually constructed of timber and covered in the same waterproofing as the rest of the existing roof.
If you’re looking to revamp your home space with natural light and a feeling of openness, then a roof lantern could be just the thing you are looking for.
However, one key element that’s often overlooked in the installation process is the roof lantern upstand.
Understanding the importance of this detail is crucial for ensuring your roof lantern performs well and stands the test of time.
In this guide, we’ll dive into the specifics of roof lantern upstands, breaking down what they are, why they’re essential, and how to get them right.
Want specific information quickly? Jump ahead:
- What is a roof lantern upstand?
- Diagram of a roof lantern
- Requirements for a flat roof lantern upstand
- Key requirements
- Materials and work to be carried out
- FAQs

What is a Roof Lantern Upstand?
A roof lantern upstand is a crucial structural feature that supports the roof lantern itself. Essentially, it’s a raised frame or kerb that your roof lantern sits on.
The upstand ensures that the roof lantern is elevated above the roof surface, providing the necessary clearance to prevent water ingress and allowing for proper sealing.
Without a properly constructed upstand, your roof lantern could be at risk of leaks, poor insulation, and other issues.
The upstand serves multiple purposes:
- Waterproofing: By raising the roof lantern, the upstand helps to prevent water from pooling around the edges, which is vital in maintaining the watertight integrity of your roof.
- Insulation: The upstand creates a barrier between the roof surface and the interior, improving thermal efficiency.
- Structural Support: It provides a secure base for the roof lantern, distributing the weight evenly and ensuring stability.
Diagram of a Roof Lantern Upstand
To better understand what a roof lantern upstand looks like, here’s a simple diagram illustrating its components:

This diagram shows the key elements of a typical roof lantern upstand, including the kerb, insulation layer, and waterproofing membrane.
Requirements for Flat Roof Lantern Upstands
Installing a roof lantern on a flat roof requires careful consideration of the upstand details to ensure everything functions correctly.
The upstand must be constructed to a certain height, which is typically specified by building regulations.
This height ensures that the roof lantern is raised sufficiently above the roof level to allow for proper drainage and prevent water ingress.
Key Requirements:
- Height: The upstand height typically ranges between 150mm and 200mm, though this can vary depending on specific building regulations and the type of roof lantern.
- Material: The upstand should be made from durable materials that can withstand the elements. Common materials include treated timber or pre-formed metal, which are then insulated and waterproofed.
- Insulation: Insulating the upstand is crucial to prevent heat loss and condensation issues. The insulation should be continuous with the roof to maintain thermal performance.
- Waterproofing: The upstand must be properly sealed with a waterproof membrane to protect against leaks. This membrane should be extended up the sides of the upstand and securely sealed around the edges of the roof lantern.

Need more information? Read our blog on how high a roof lantern upstand can be.
Typical Section Through Flat Roof
When installing a roof lantern, understanding a typical section through a flat roof can help you visualise how the upstand integrates with the rest of the roofing system.
Here’s a breakdown of what you might expect to see in a cross-section:
- Roof Deck: The base layer of your flat roof, typically made of plywood or OSB (Oriented Strand Board).
- Vapour Control Layer: This layer prevents moisture from penetrating the insulation and causing damage.
- Insulation Layer: Provides thermal efficiency, reducing heat loss from your home.
- Waterproofing Membrane: Protects the roof from water ingress, typically made from materials like EPDM, TPO, or bitumen.
- Upstand: A raised kerb constructed from timber or metal, insulated and sealed with a waterproof membrane.
- Roof Lantern: Sits atop the upstand, securely fastened and sealed to prevent leaks.
Each of these elements works together to create a roof system that is both functional and durable, ensuring your roof lantern performs optimally.
Materials and Work to Be Carried Out by Others
When installing a roof lantern, several materials and tasks will typically be handled by other trades or contractors. Understanding these can help you manage your project more effectively.
Preparing the Roof
To prepare your roof for a roof lantern upstand, first a hole needs to be cut into either an existing flat roof, or during the construction of a new flat roof extension.
Upstand Construction
This might be handled by a carpenter or roofer, depending on the materials used.
Although metal can be used for the construction of the upstand, the most common and cost-effective material used is timber.
Insulation Installation
Often a rigid board or spray foam, that is designed to fit snugly within and around the upstand.
A professional installer ensures that the insulation is fitted correctly, avoiding any thermal bridges.
Waterproofing
Usually applied by a qualified roofer to ensure the upstand is sealed and watertight. This step is crucial to prevent leaks and ensure longevity.
Roof lantern installation
By coordinating with the right professionals, you can ensure that your roof lantern upstand is constructed to the highest standards, providing a solid foundation for your roof lantern to be installed.
Understand Roof Lantern Upstands with GFD Homes!
Now you’re armed with vital roof lantern upstand information, why check out our articles on Korniche roof lanterns and roof lantern size to continue your roof lantern journey.
Understanding these details will help you make the best decision for your home, ensuring a beautiful and functional addition to your living space.
If you need further information, why not give our expert team a call on 01642 309 576, or book a visit to our Teesside showroom for a face-to-face conversation!
FAQs About Roof Lantern Upstand Details
What is the Upstand Height for a Roof Lantern?
The upstand height for a roof lantern typically ranges between 150mm and 200mm.
This height is sufficient to ensure that the roof lantern is raised above the roof surface, providing adequate clearance for drainage and preventing water ingress.
The exact height can vary depending on local building regulations and the design of the roof lantern.
What is the Minimum Upstand for a Rooflight?
The minimum upstand height for a rooflight, which includes roof lanterns, is generally around 150mm.
However, this can vary depending on the specific requirements of your roof and the type of rooflight being installed.
It’s important to check local building regulations and consult with a professional to ensure compliance.
If you’re considering rooflights, why not check out our Korniche roof light range.
How to Build a Rooflight Upstand?
Building a rooflight upstand involves several key steps:
- Construct the Frame: The upstand is typically constructed from treated timber or metal, forming a raised kerb that outlines the rooflight’s base.
- Insulate: Fit insulation within and around the upstand to ensure thermal efficiency.
- Apply Waterproofing: A waterproof membrane is applied over the upstand, extending up the sides and securely sealed around the edges to prevent leaks.
- Install the Rooflight: The rooflight is then placed on top of the upstand, securely fixed, and sealed to ensure a watertight fit.
While this sounds like a straightforward process, we’d recommend hiring a professional to minimise future problems such as roof lantern leaking.
What is the Height of an Upstand in Building Regulations?
Building regulations typically require a minimum upstand height of 150mm for rooflights and roof lanterns.
This height ensures that the rooflight is sufficiently elevated above the roof surface to allow for proper drainage and prevent water ingress.
However, regulations can vary, so it’s essential to consult local guidelines and ensure your installation complies with the specific requirements for your area.
